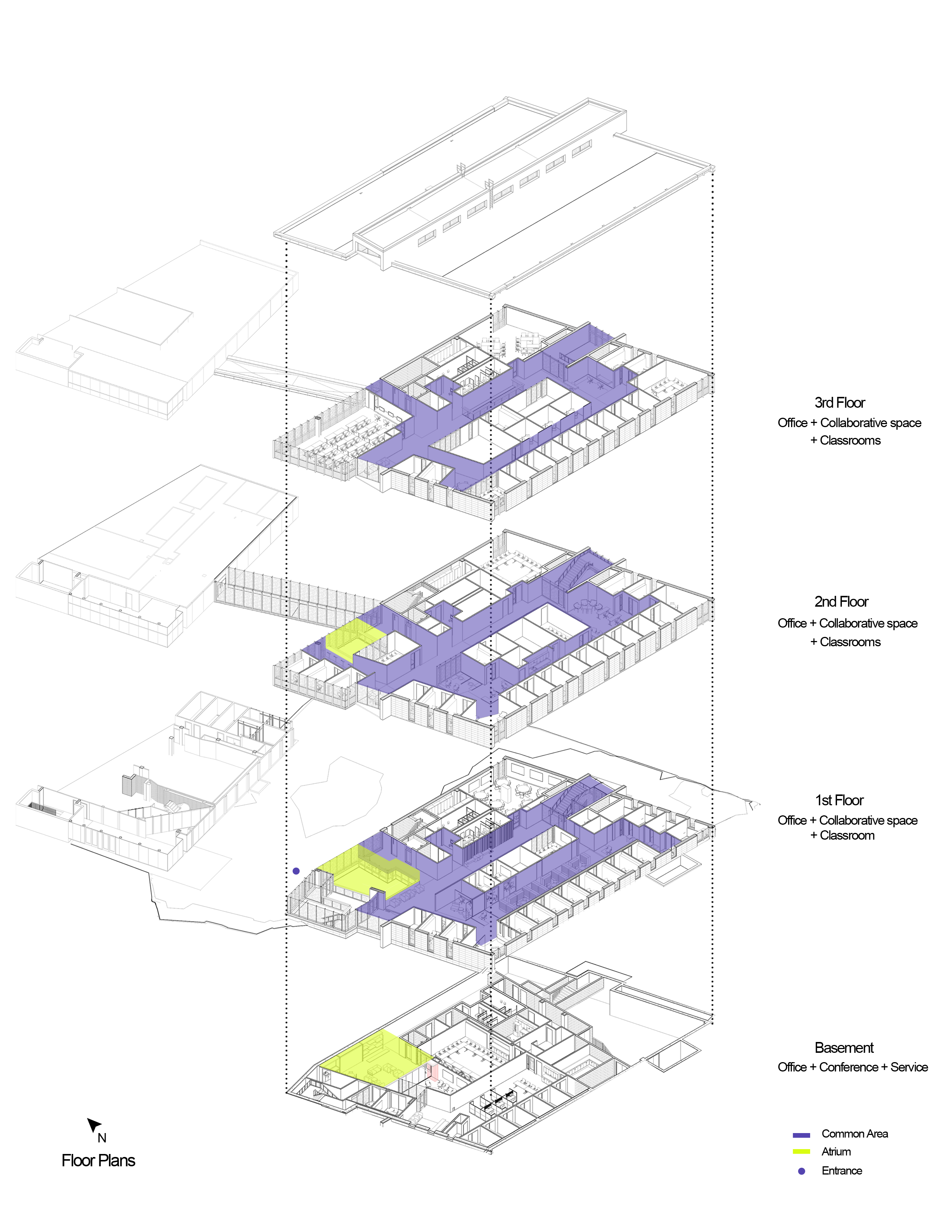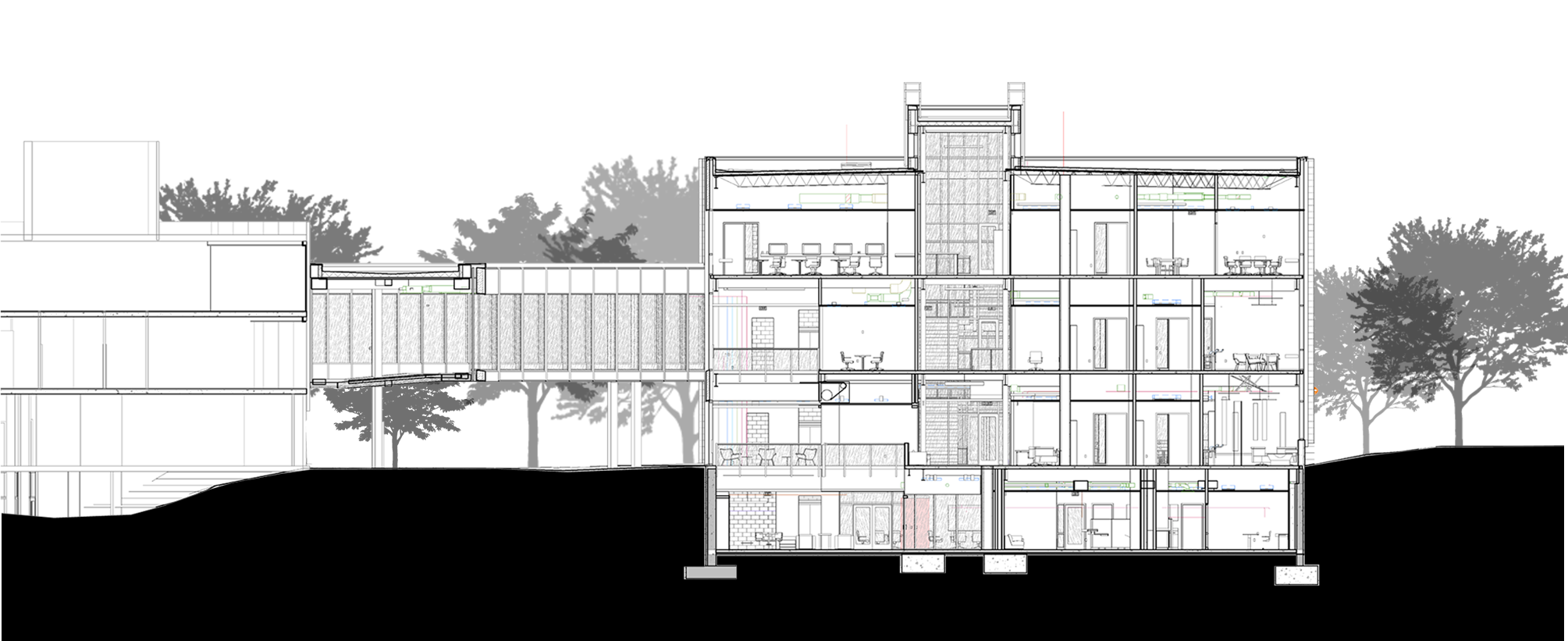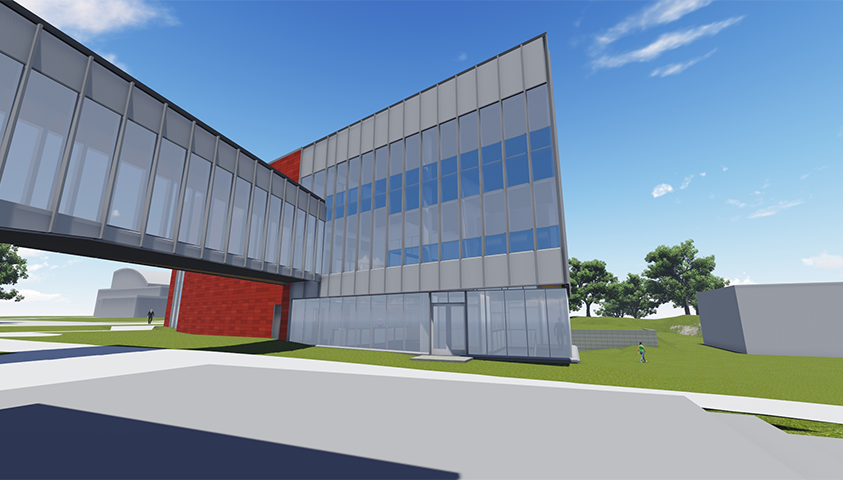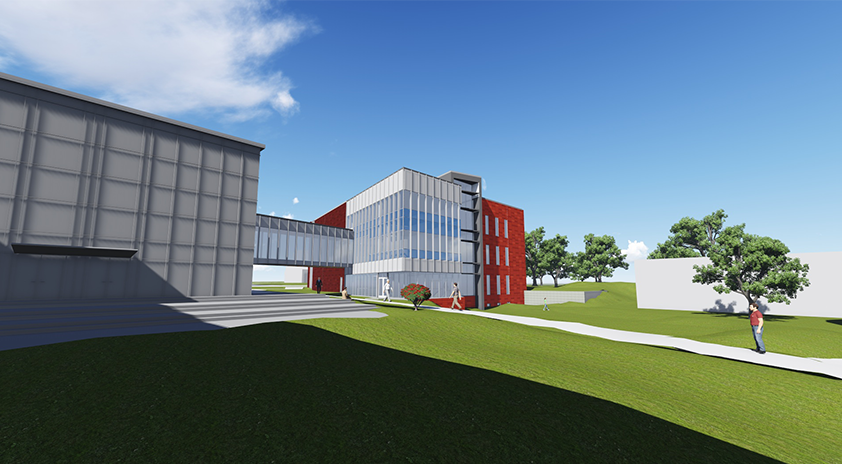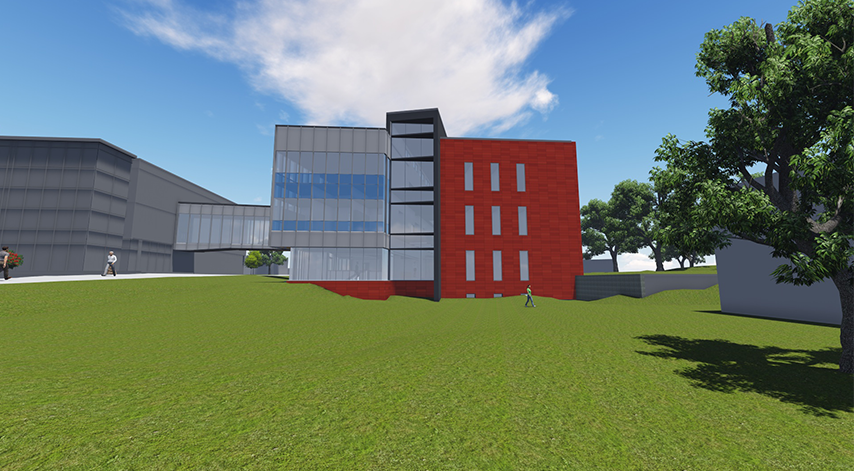Drake School of Education, SVPA Architects
Workflow: Revit, AutoCad, SketchUp, 3DS Max, Lumion, Photoshop.
At SVPA architects, I worked on Drake University’s college of education in Des Moines. It sits across Scott Chapel encompassing 44,500 sq.ft.
I worked on conceptual/detail design, material selection, leading development/detailing of the rain screen and glazing, 3d modelling, visualizations, spatial development, furniture selection, and layouts.
The school of education is a building that will fit the need for educational training by providing dedicated flexible space for experimental learning and collaborative spaces as a means of developing future teachers and professors.
In plan it’s a parallelogram that is shaped by the interior circulation and spaces responding to street conditions of the west side and leading into the east end creating a spatial enclosure that the university hopes will cultivate informal collaborations.
The material used for the cladding is terracotta, contextually accounting for the existing material choice on campus. The terracotta is realized where most of the spaces require greater privacy like the administrative offices.



