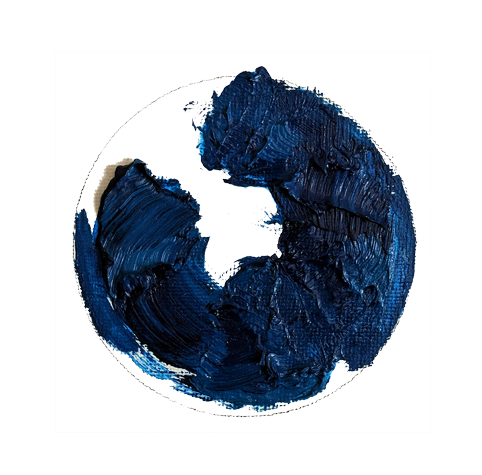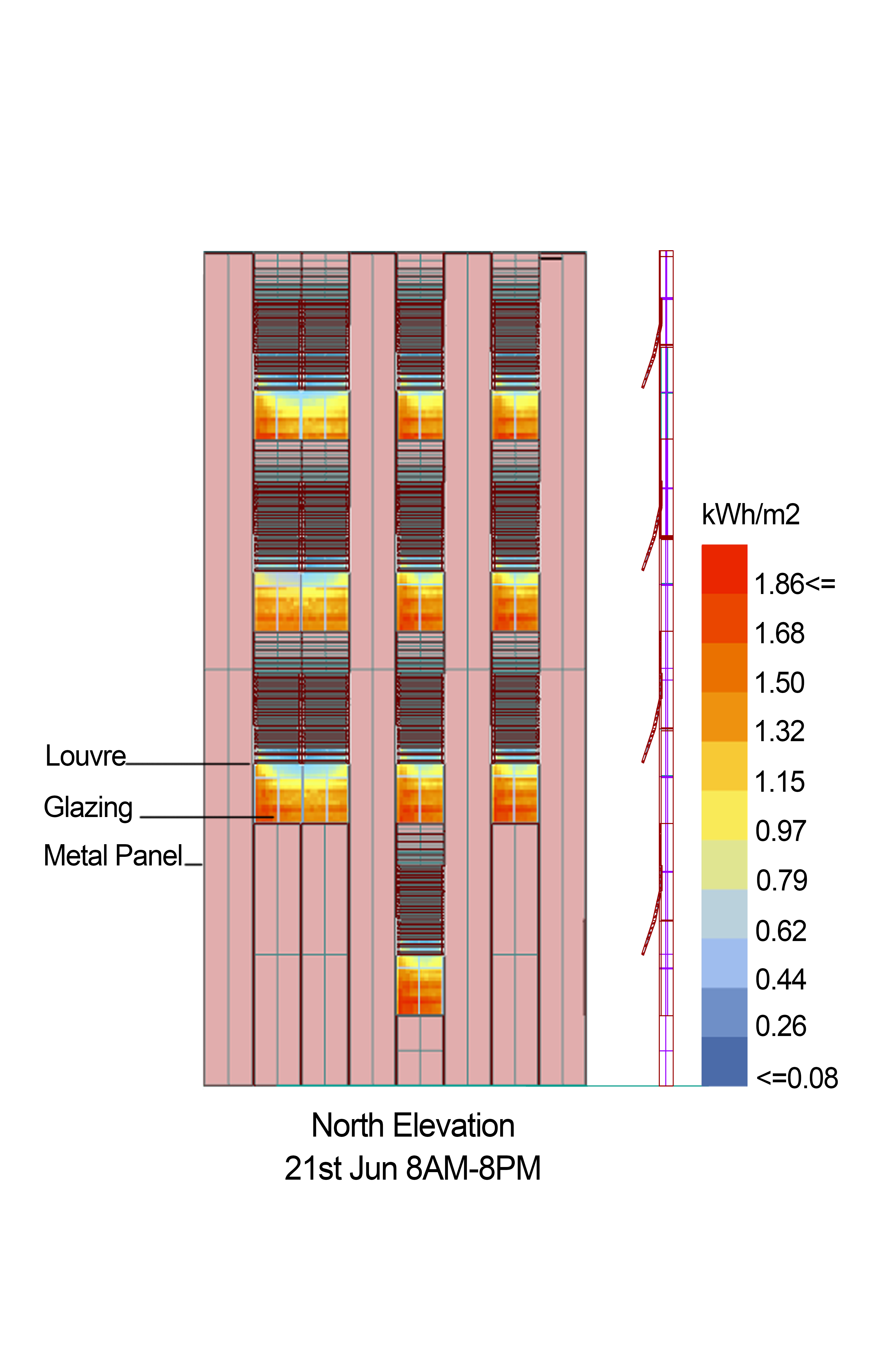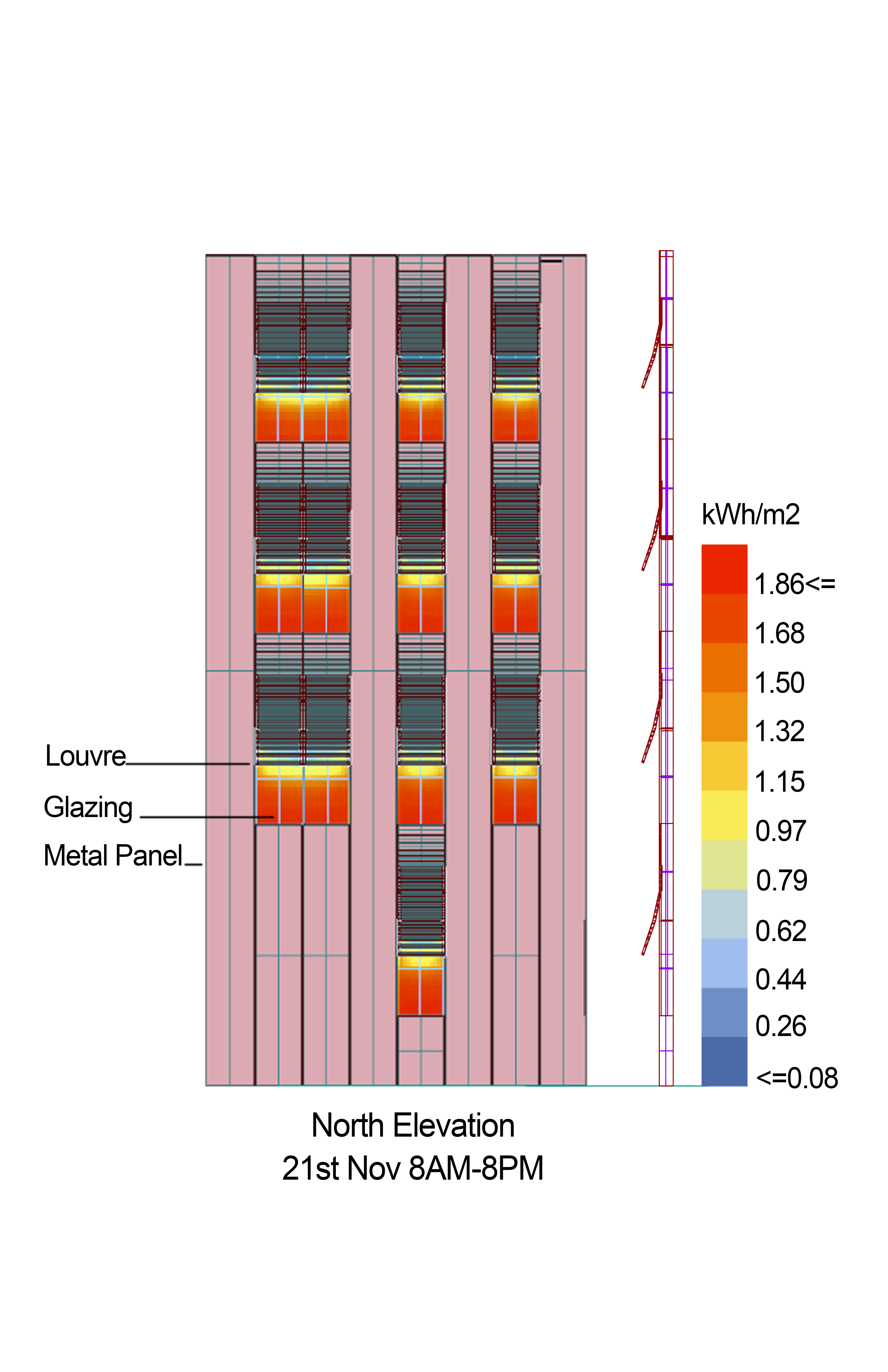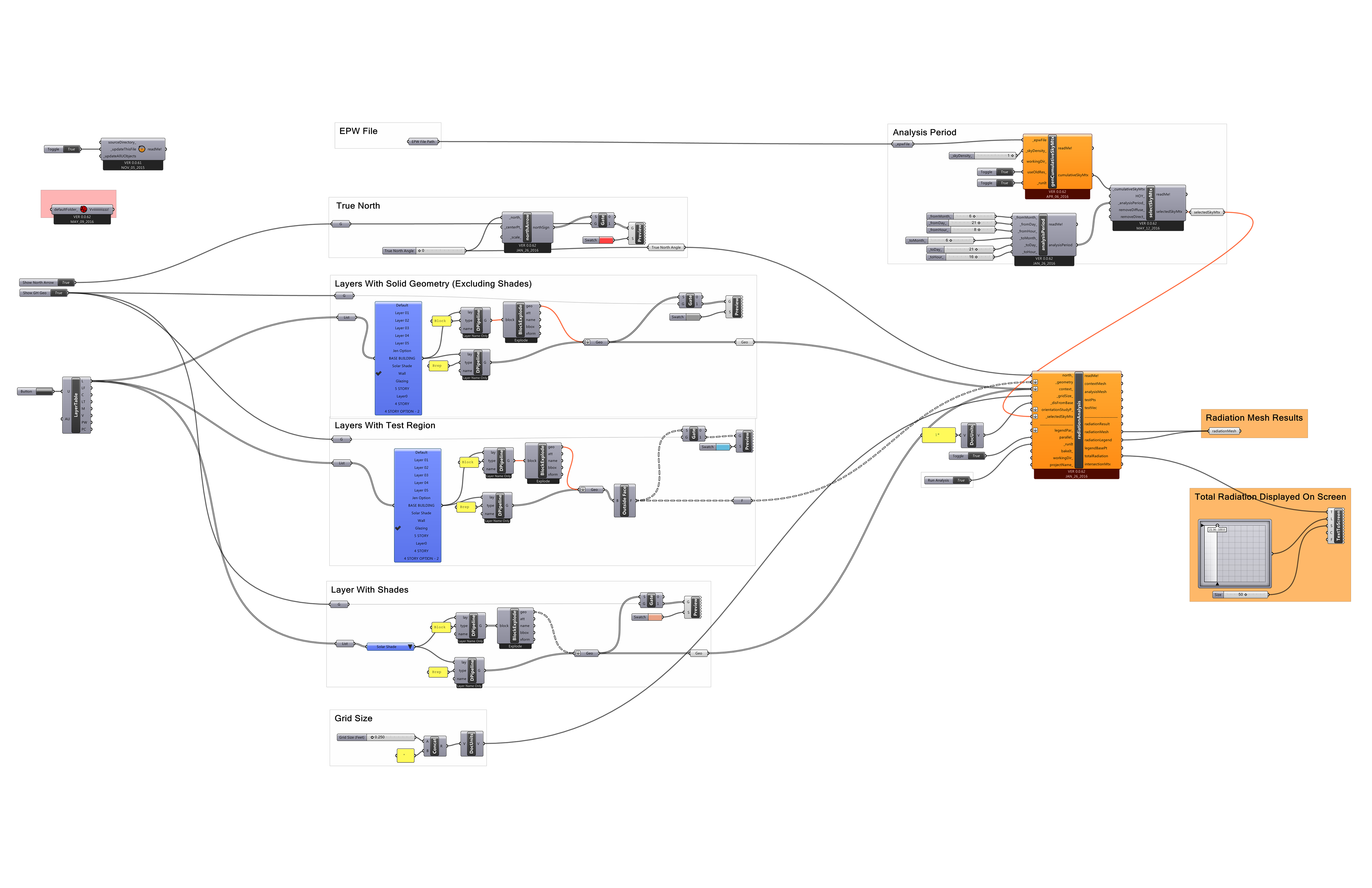Facade Studies, Psychological and Brain Sciences building, University of Iowa, BNIM Architects
Workflow: Revit, Rhino/Grasshopper/Ladybug, Photoshop.
At BNIM I initiated integrating digital tools for analysis and design development, as part of the design work-flow. Part of the process was taking the work done in Rhino/ Grasshopper, creating scripts with plug-ins from Ladybug and using it to analyze complex geometry such as the metal panel system with angled louvers for the Psychological and Brain Sciences building at the university of Iowa
The Images on the left depicts the total radiation incident on all the surfaces from 8am to 8 pm in June, and the second image for the same time period but in November. I was able to verify the percentage of incident radiation blocked by the louvers using the data to calculate the net, increase or decrease, in energy required to condition the building.The script now developed, could be applied to other systems to analyze them for a host of design related conditions





