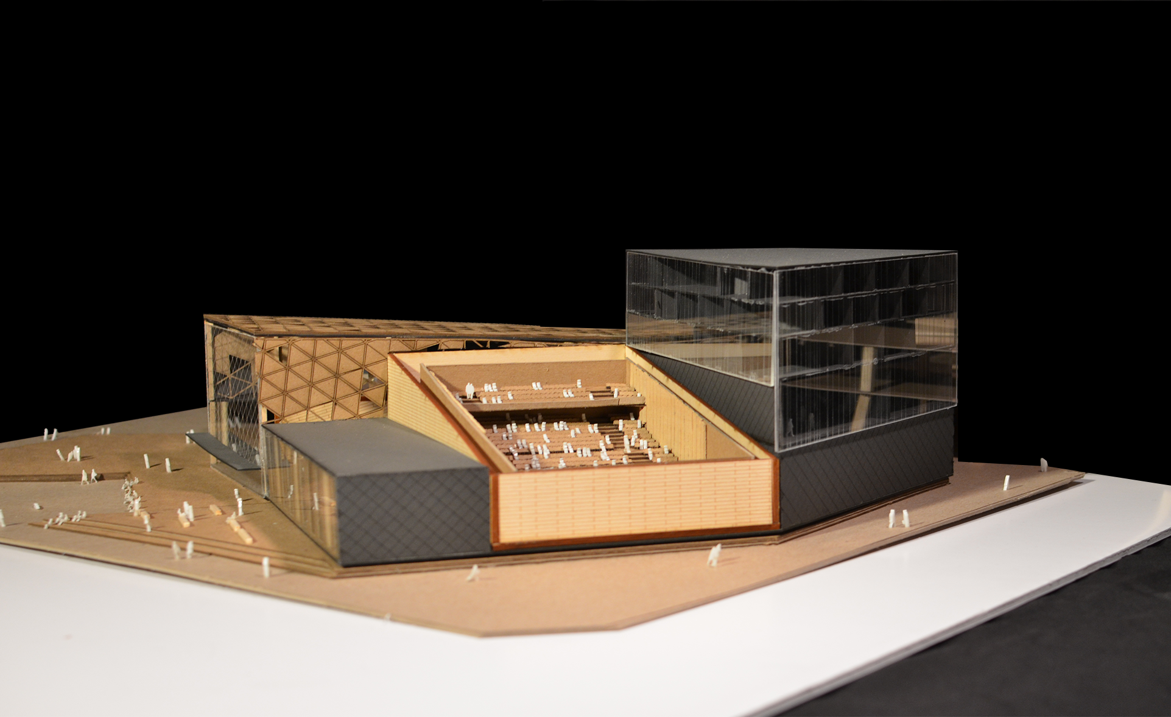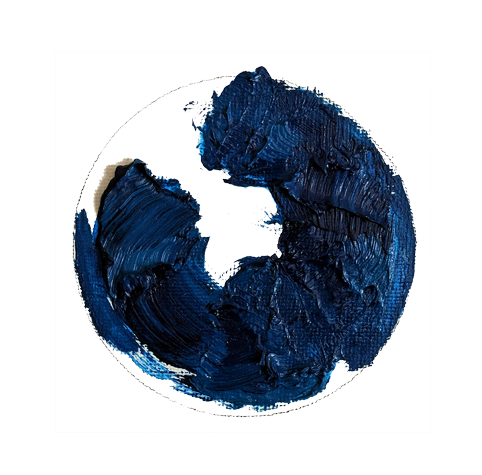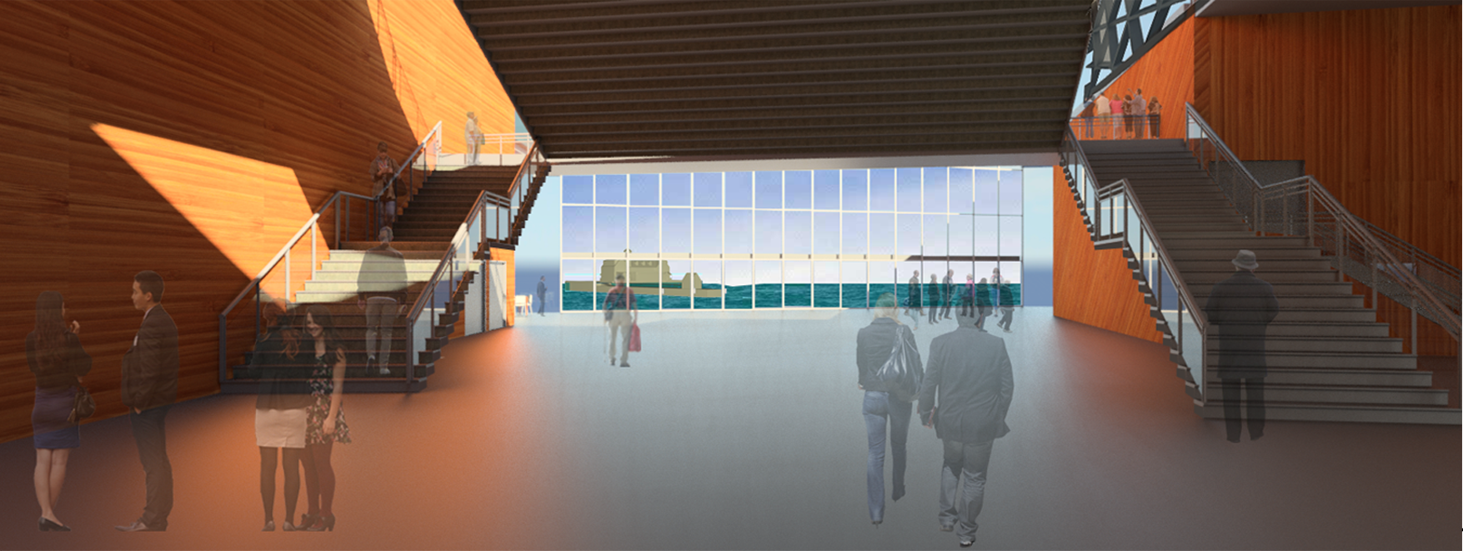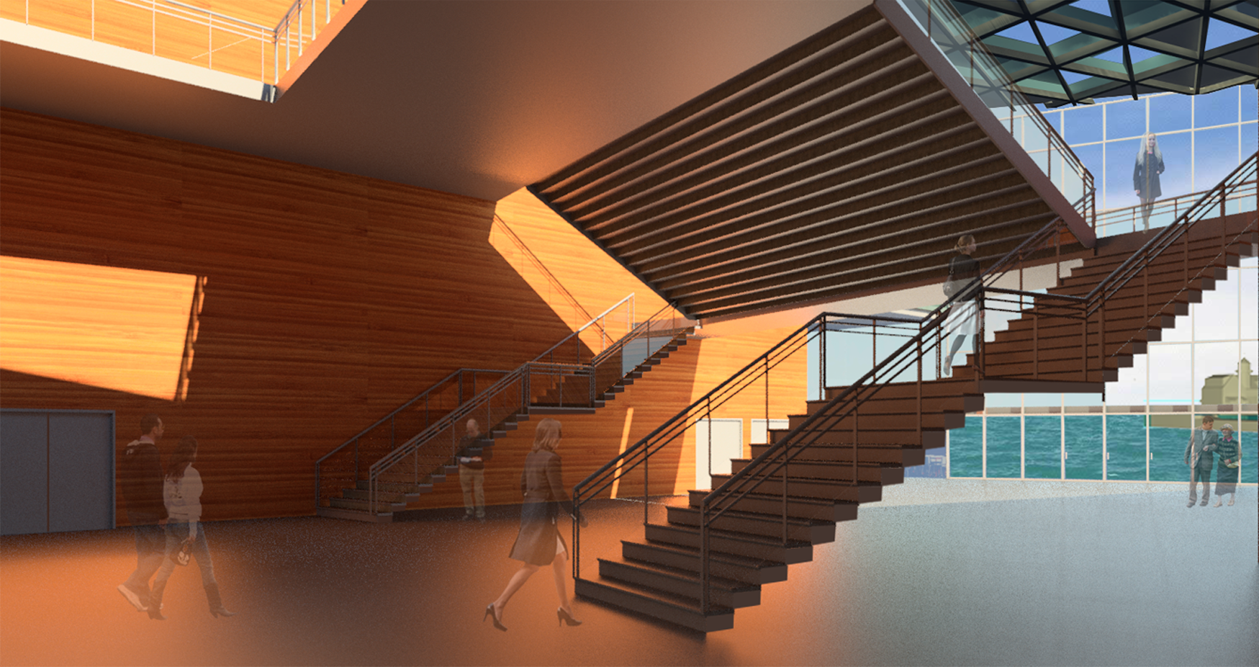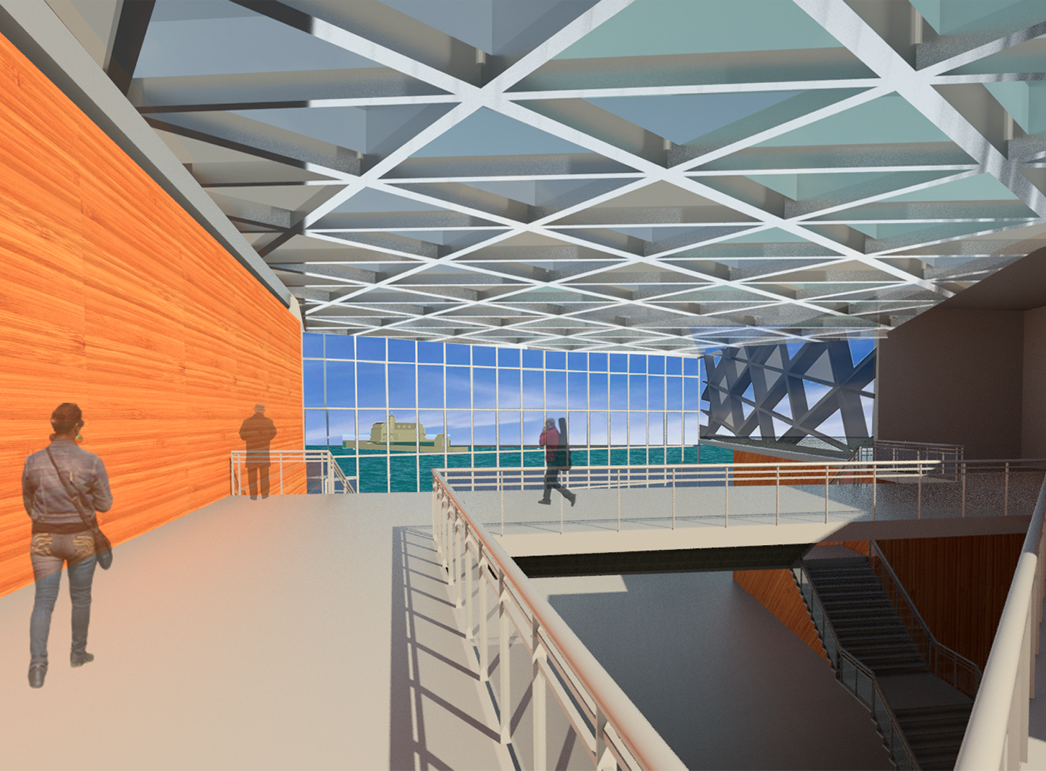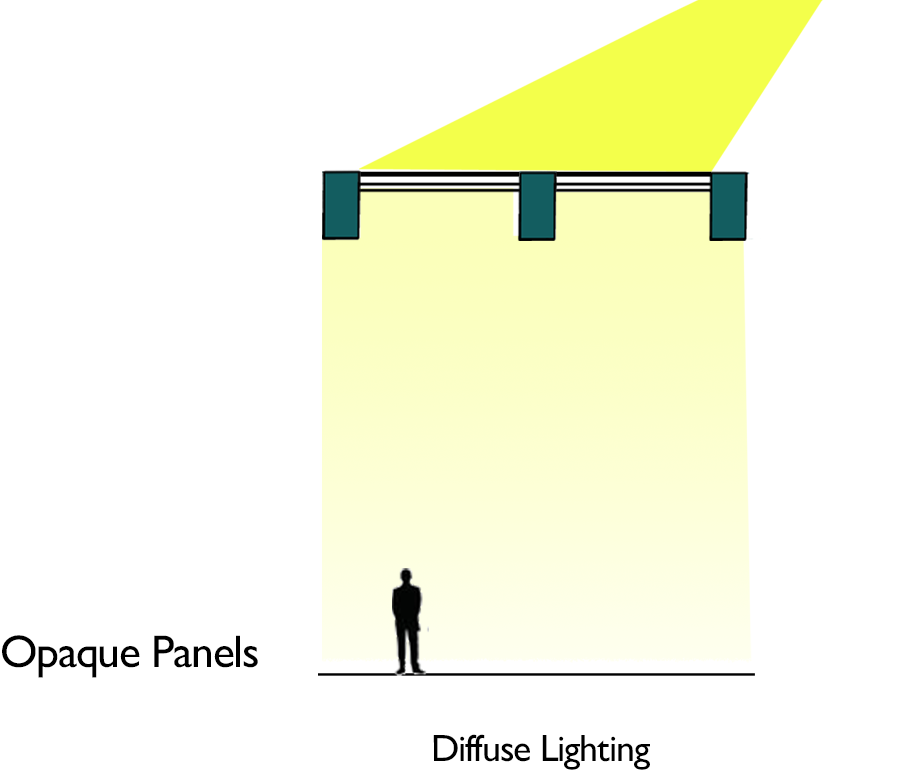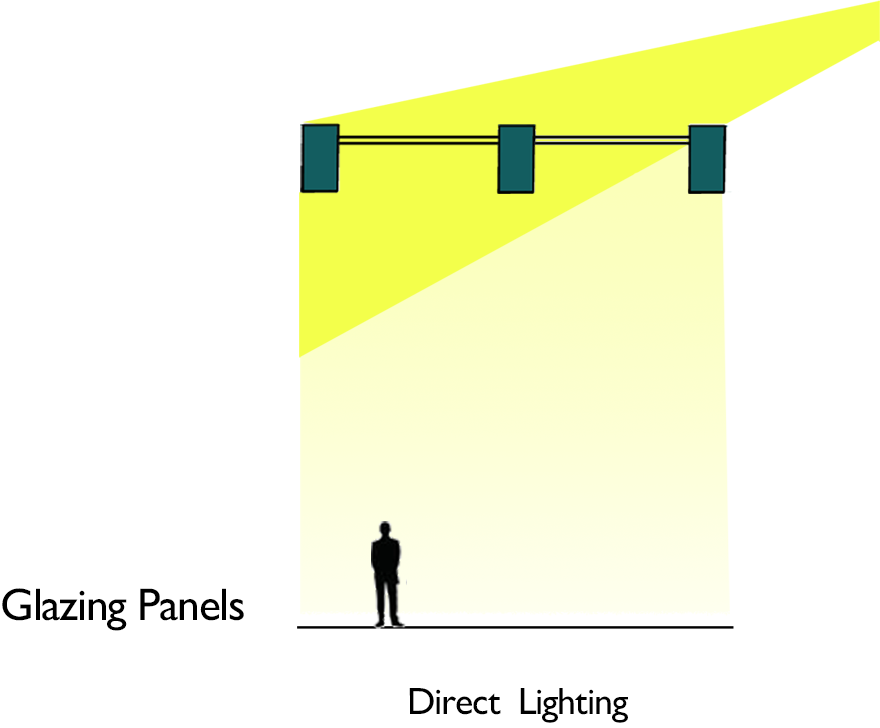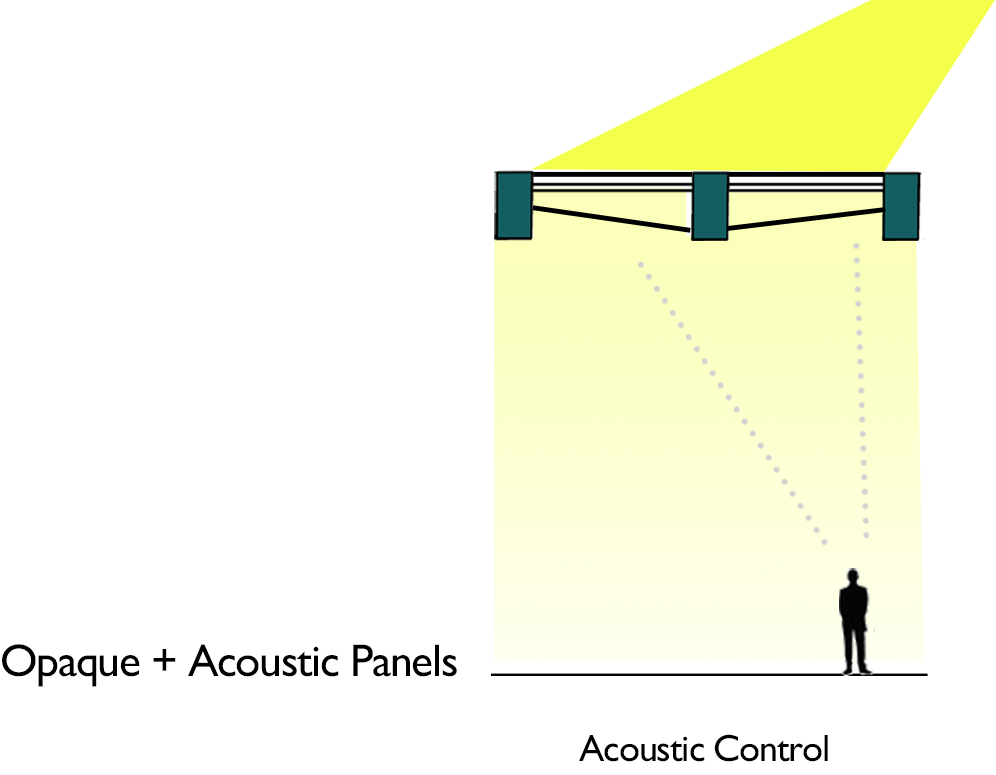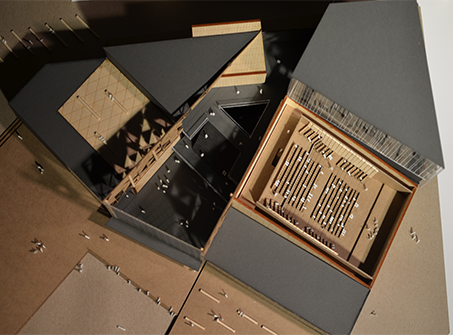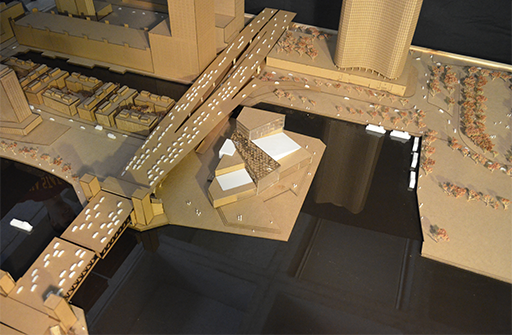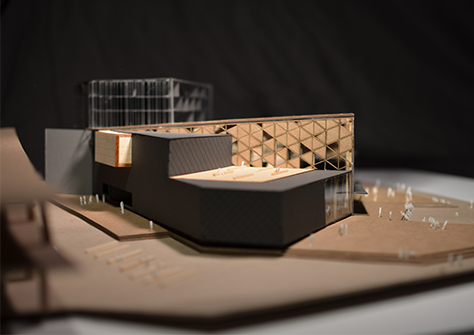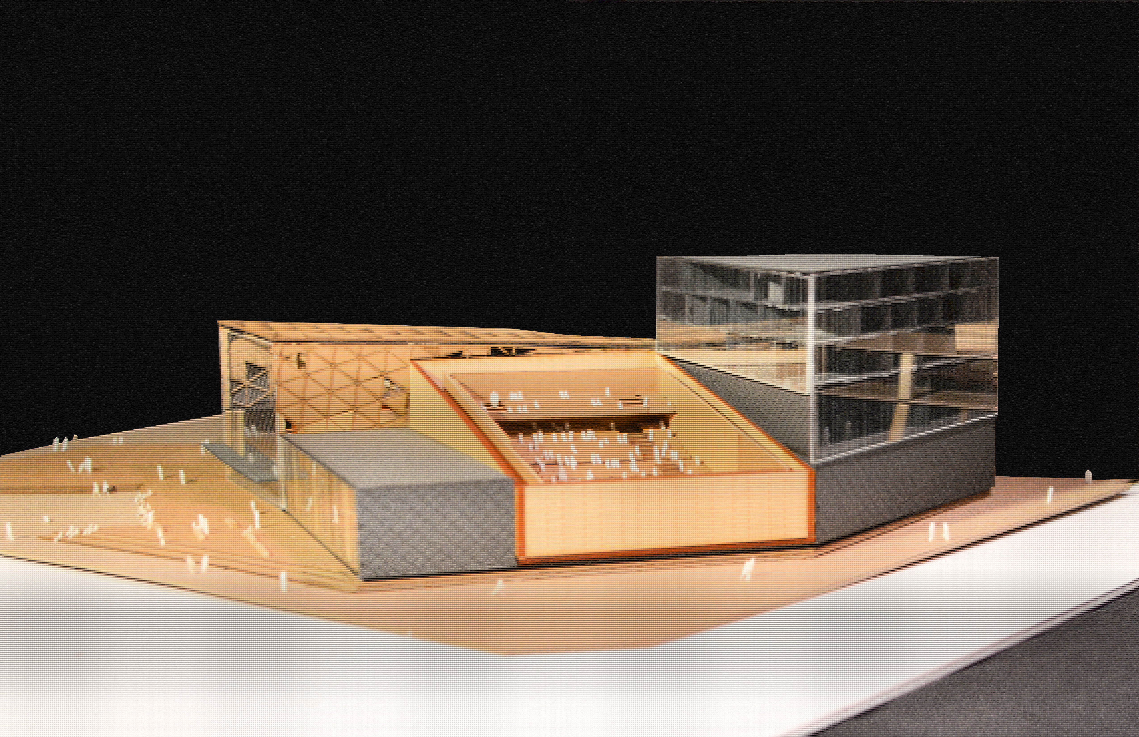Chicago Symphony Orchestra, Iowa State University
– In collaboration with Kira Strong.
Workflow: Revit, Rhino/Grasshopper, Photoshop, Illustrator, Laser Printer
The experience is coordinated in a way to create a formal order, towards the openness of the lake. The largest of the two performance halls is zoned adjacent to the atrium and the experimental hall is zoned directly opposite the main performance space. A straight run staircase and landing infill between the two halls connecting them visually and spatially.
The atrium is spanned by an aluminum frame forming a diagrid pattern. The triangular patterns host three panel types, glazing panels for daylight, HVAC panels for venting or trapping heat in the atrium and opaque panels. These three panel types work in conjunction to regulate temperature, daylight and acoustics in the atrium. The second floor frames the view of the lake through the atrium.
This semester long project was designed and executed by two team members, with me spearheading, conceptual design, development of the wall assembly and glazing, thermal and sound calculations, 3d printing and laser cutting, digital and physical representations.The project brief called for a multi-program performance space situated on the on banks of the lake adjacent to lake shore drive. The spaces are oriented to form an orchestrated circulation path from, lake shore drive towards the lake. 