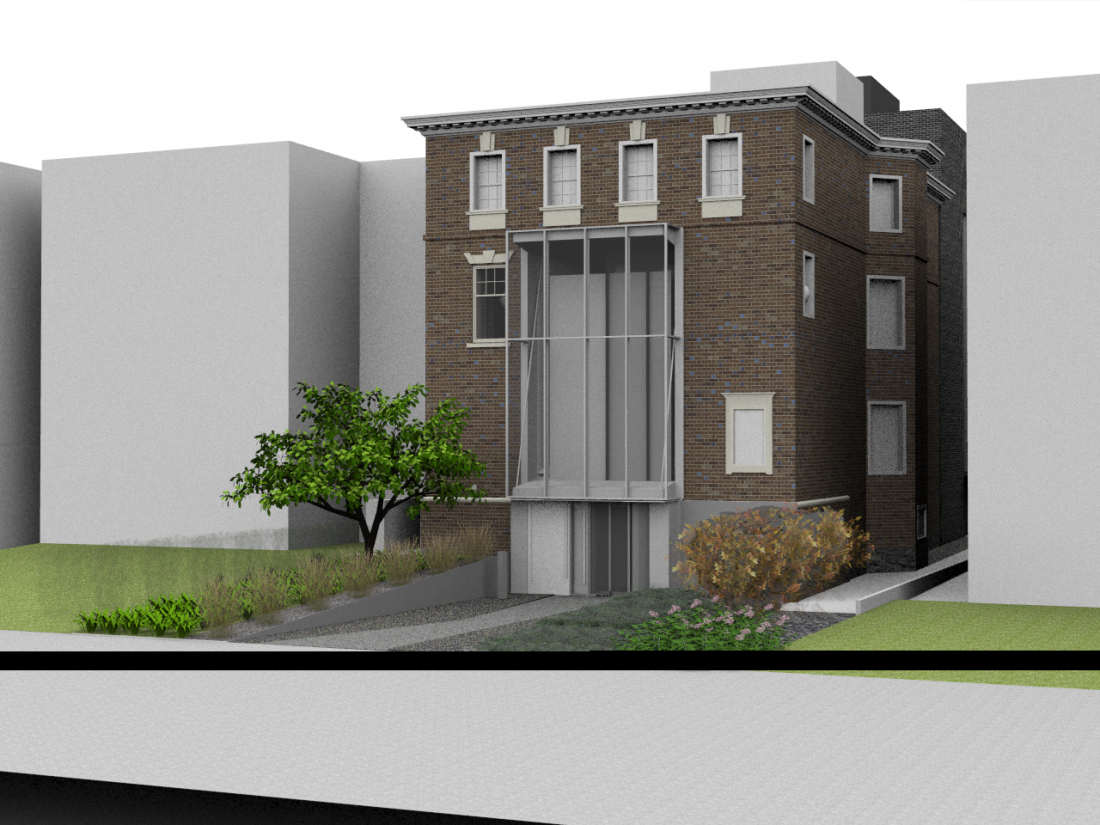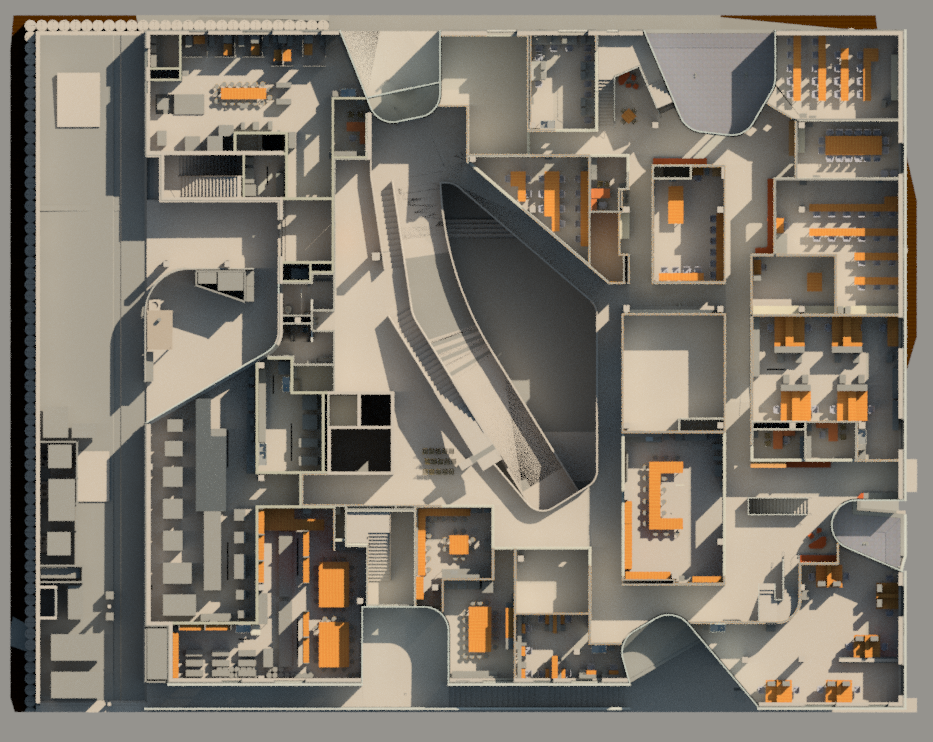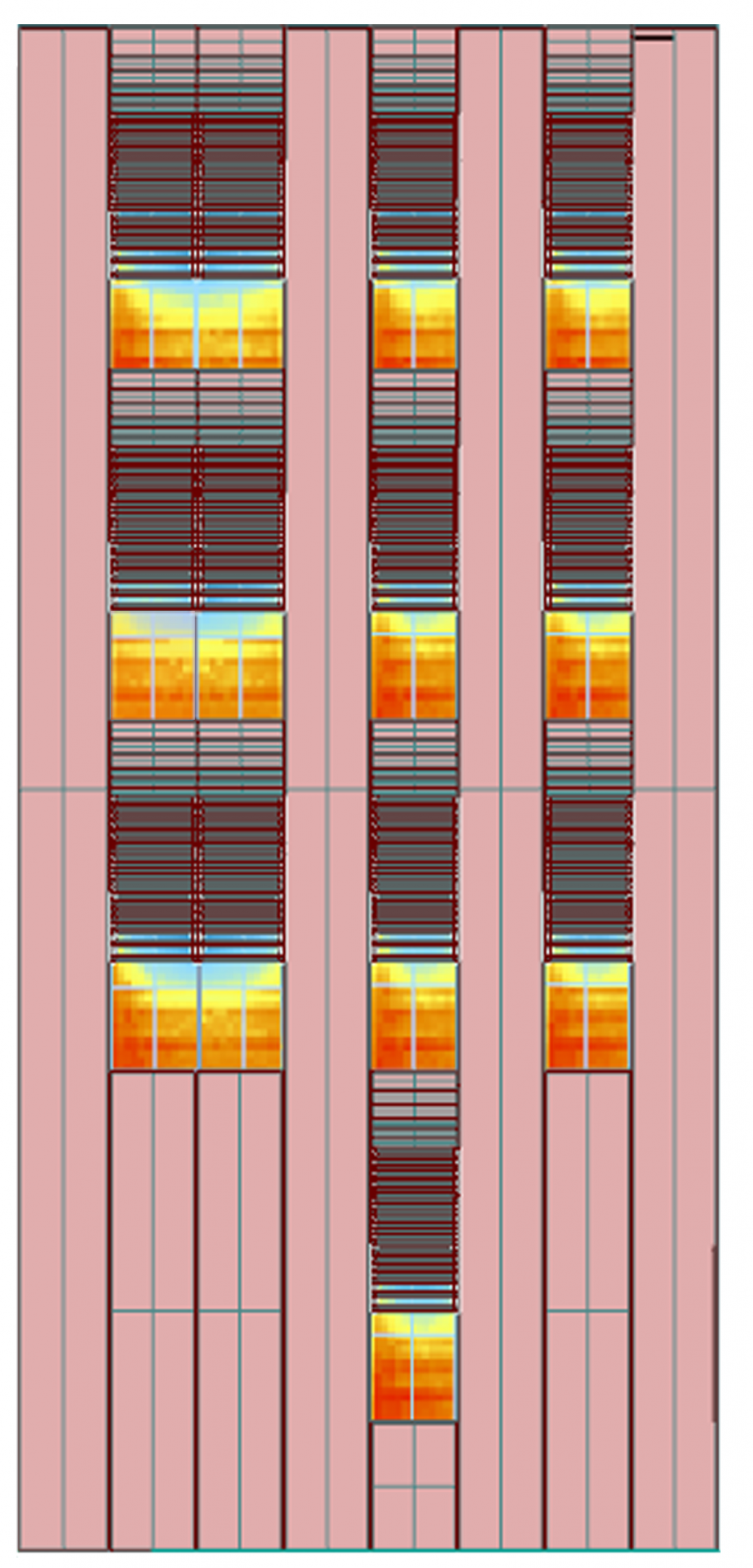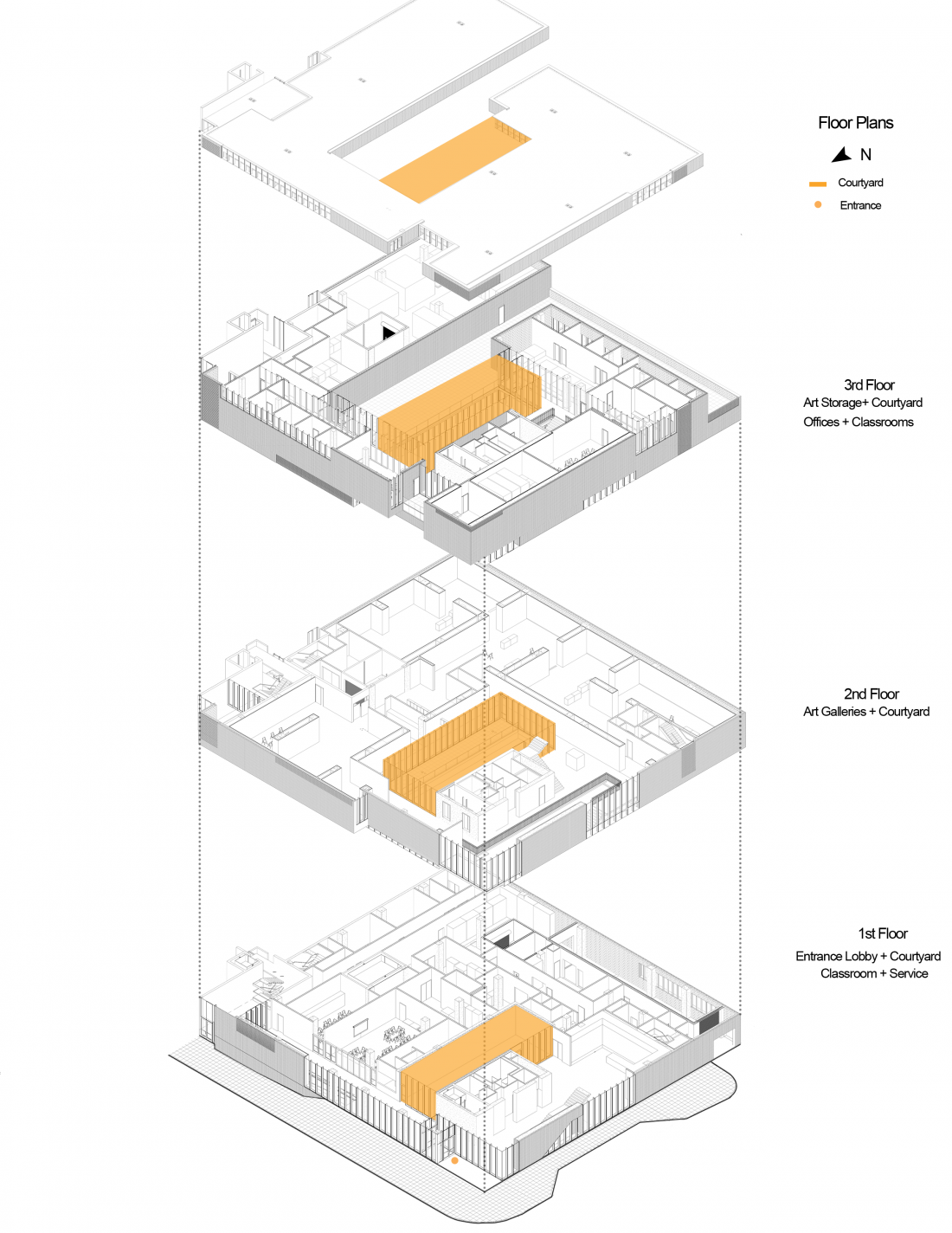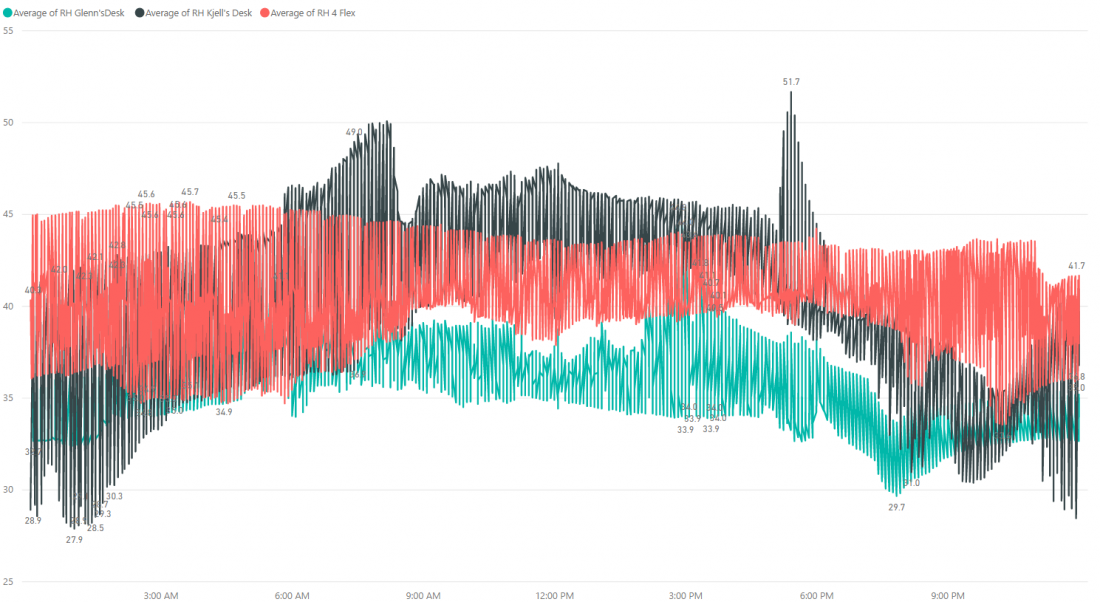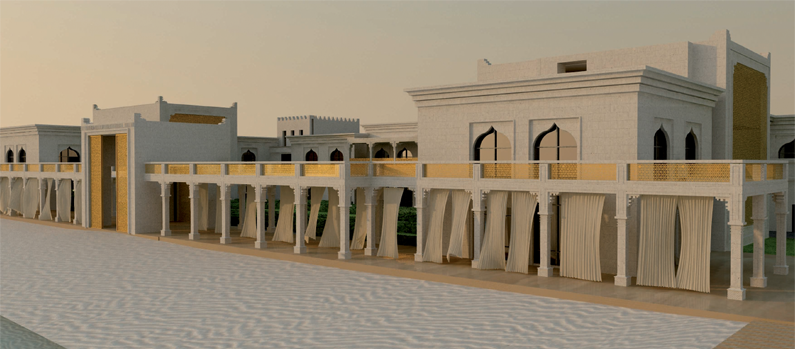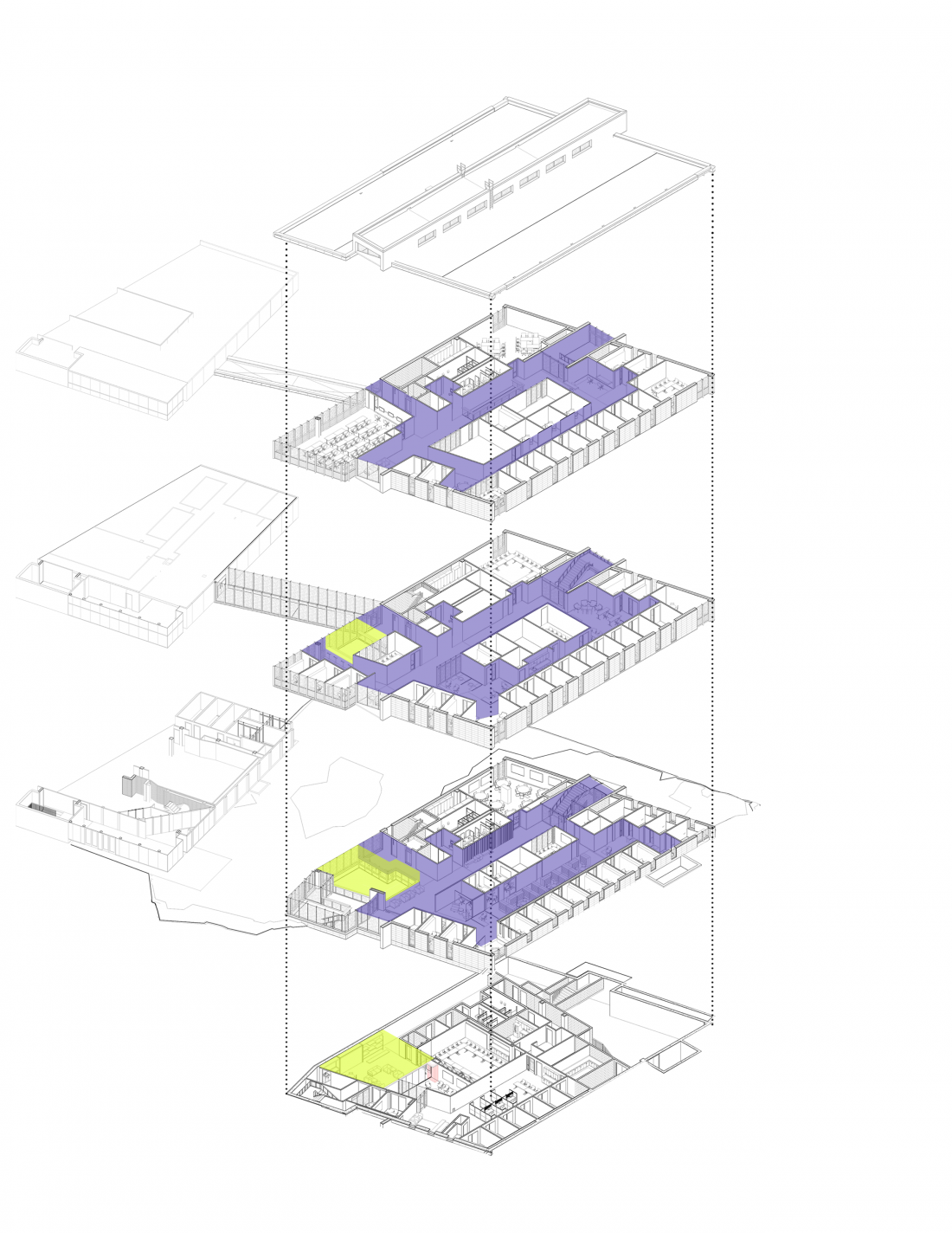Stevanovich Institute on the Formation of Knowledge, University of Chicago, BNIM Architects
- In collaboration with Steve Sanda and Jonathan Ramsey. Workflow: SketchUp, Revit, Rhino/Grasshopper, AutoCad, Photoshop. The Stevanovich Institute on the Formation of Knowledge is a new program at the University of Chicago focusing on interdisciplinary research. The Institute required a space for researchers interested in interdisciplinary projects. An



