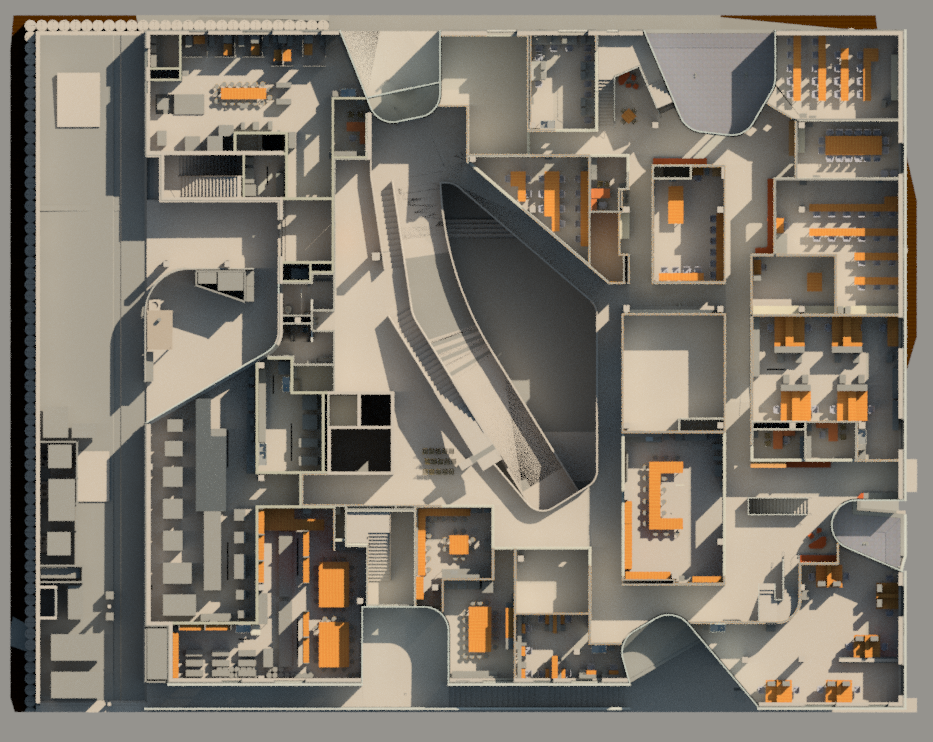University of Iowa, Visual Arts Building, BNIM Architects
In collaboration with John Sloan, Tina, and Steven Holl Architects
The visual arts building was conceived as a replacement for the original building on the same site which was damaged by the 2008 floods. The building sits across from the older building west on the Iowa City campus. The interior space is defined by interlocking components with light filtering at various transparencies.
This is facilitated by mesh screens on the horizontal and vertical elements throughout the entire building. I assisted on crafting the construction detailing and change orders during the construction process. Additionally I collaborated with the resident interior designer on the interior and furniture specification working to balance the clients needs, budget, and overall design.



