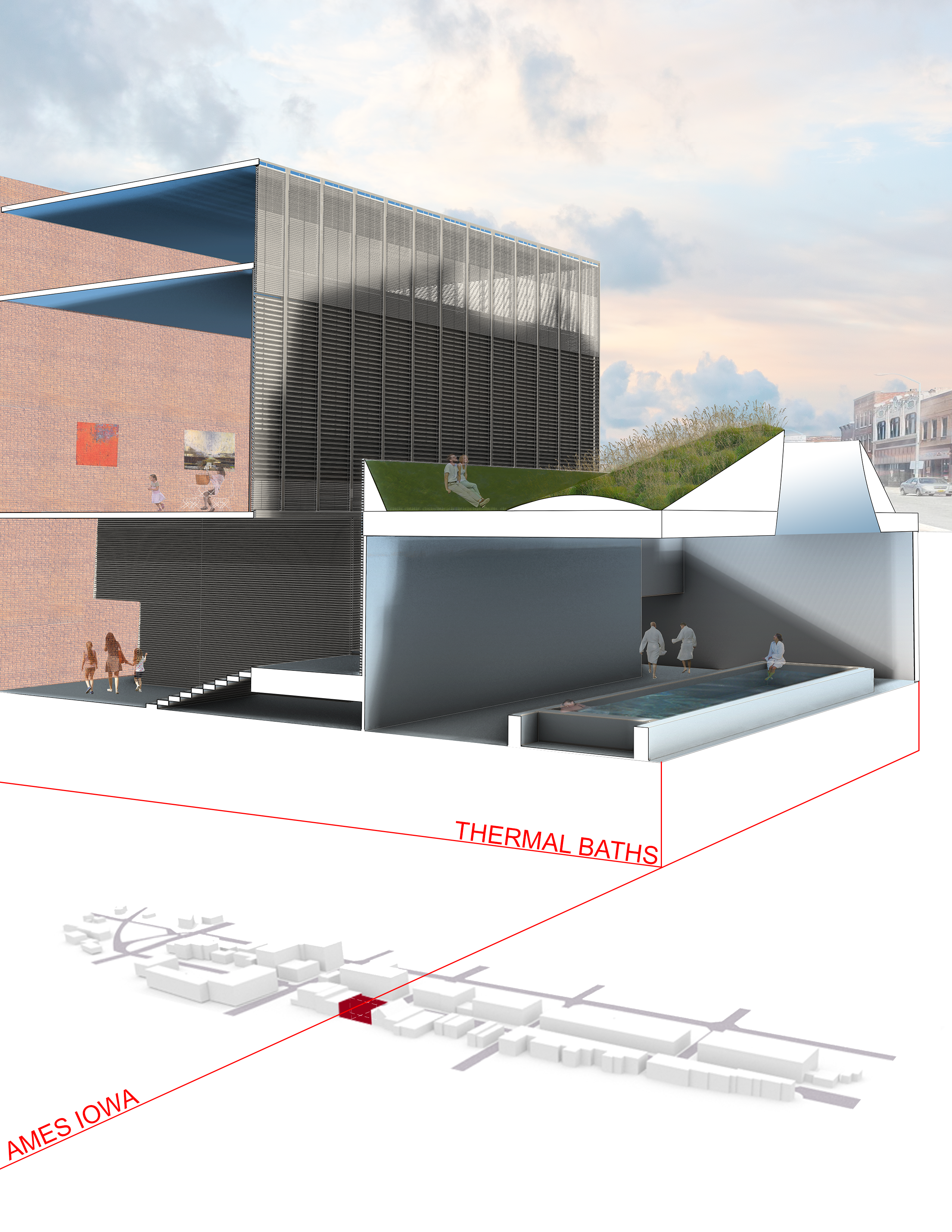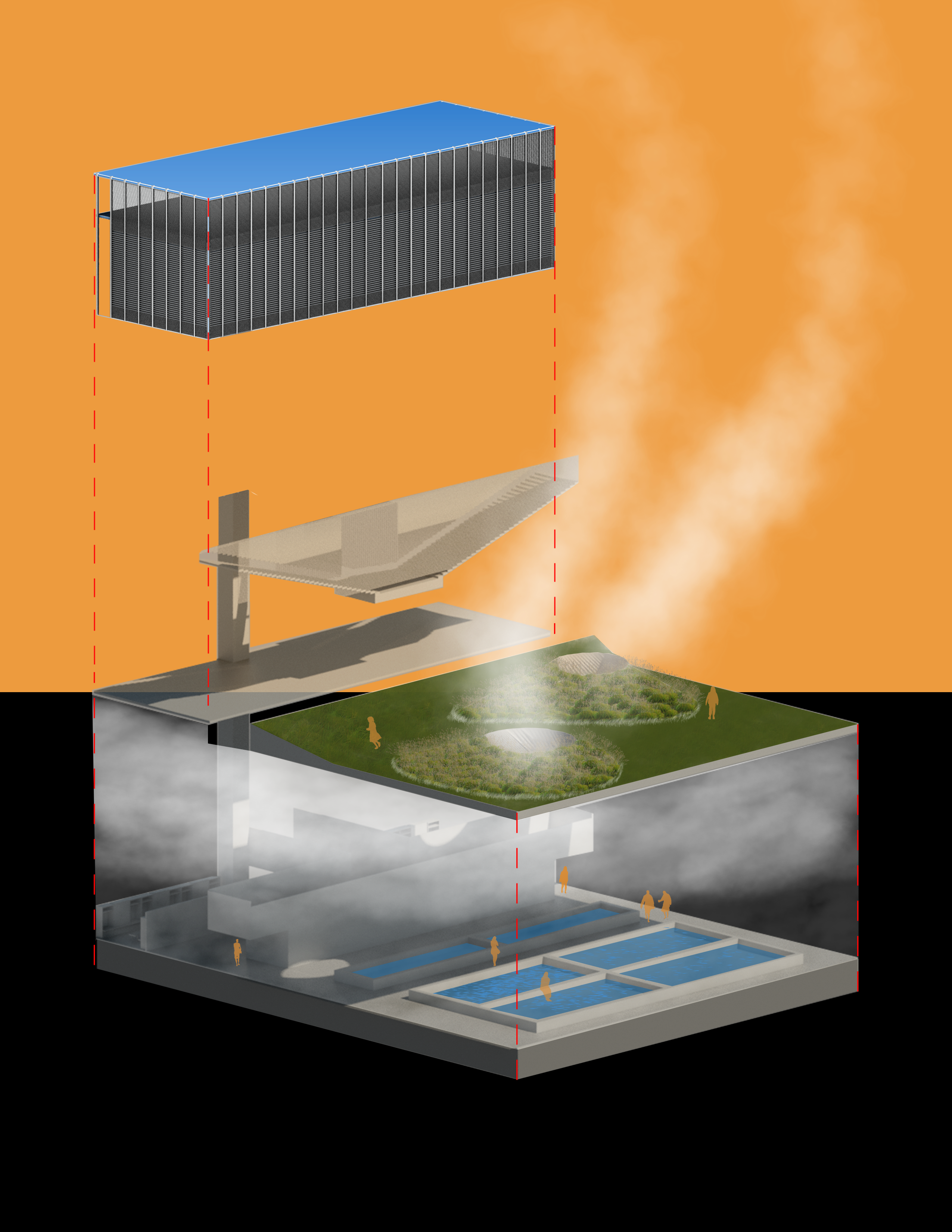Thermal Baths, Iowa State University
Workflow: Rhino/Grasshopper, Photoshop, Illustrator.
The project brief called for re-envisioning a neglected space in the middle of downtown Ames Iowa, respecting the historical context and changing demographics of the prairie town.
The goal of the project was formalizing a conceptual framework, guided by the spatial evolution of downtown Ames. Downtown Ames, an agglomeration of commercial and residential spaces geographically bounded on the south side by a abandoned elliptical railway line with a renovated railway station and single family residences followed by open prairie on the north side.
Additionally, the future space had to account for the seasonal needs of the residents . The project tackles these twin aspects of historiography and need-use. The project encompasses a café, and subterranean thermal bath and a parklet The parklet spatially and visually connects these two spaces above and below using sculpted steam vents.




