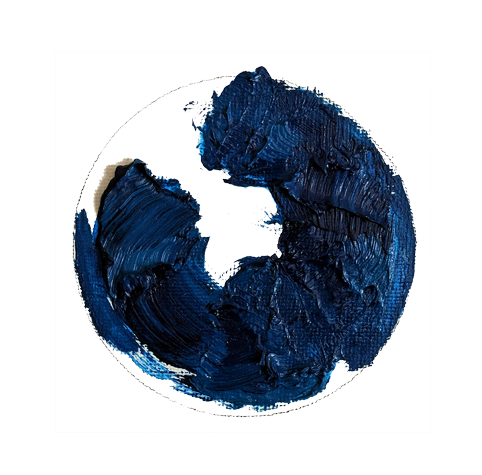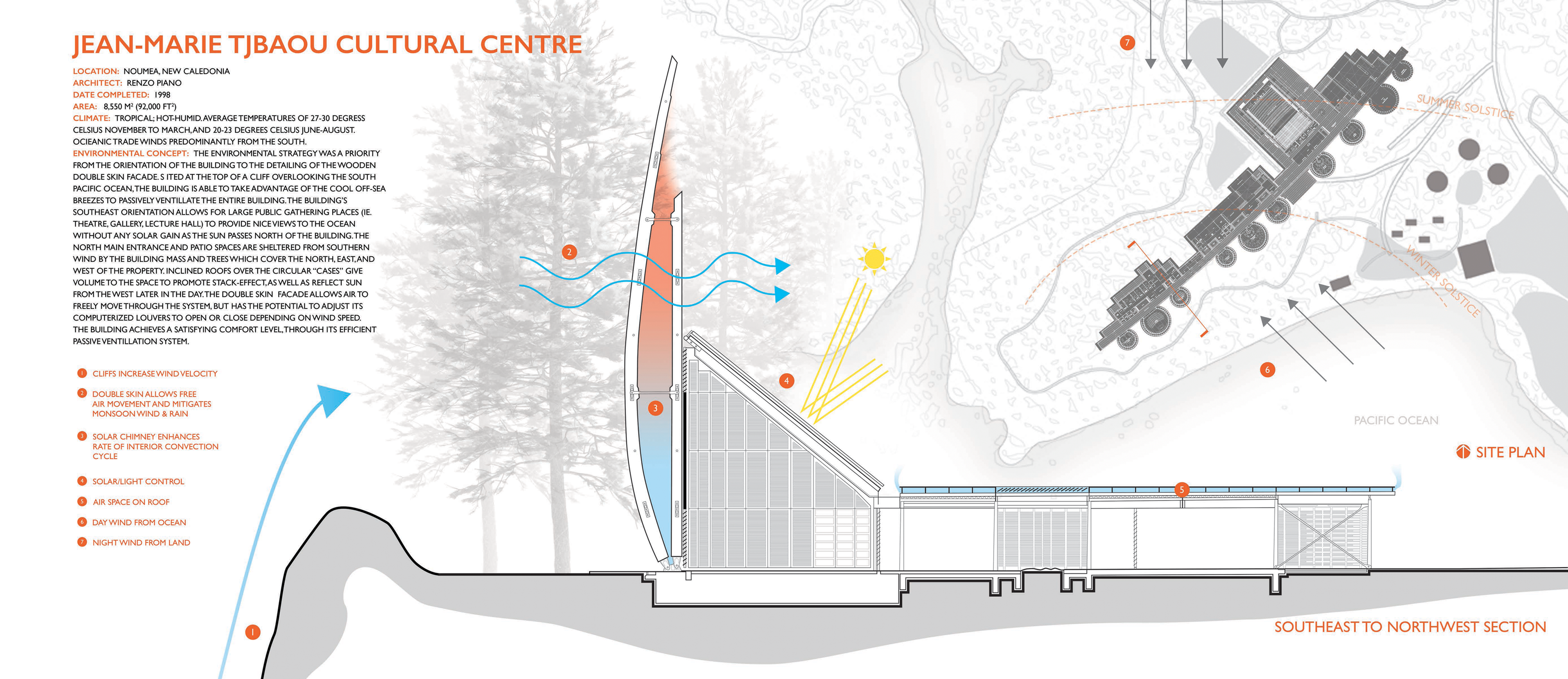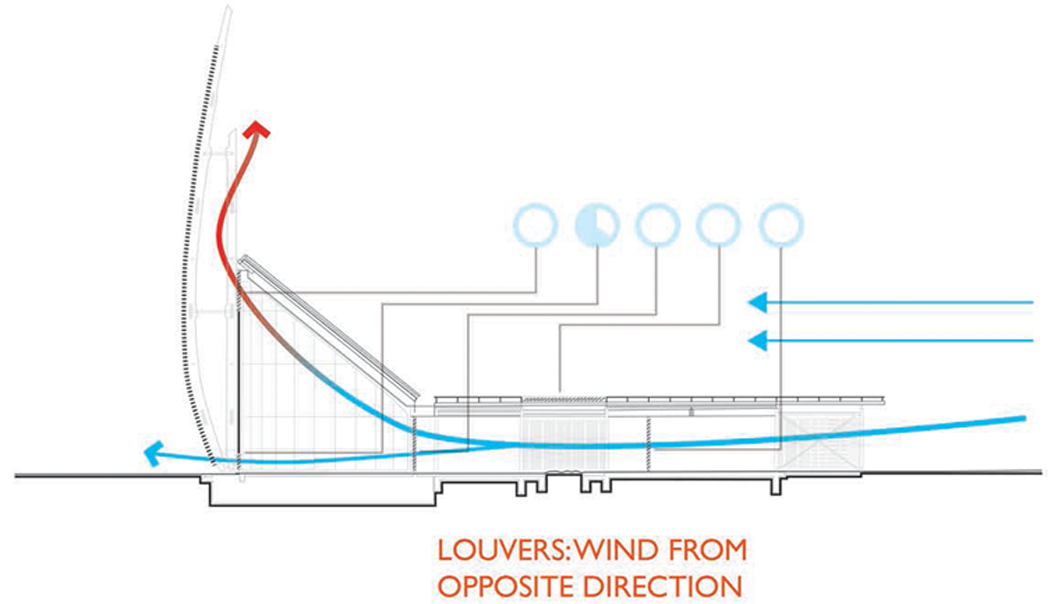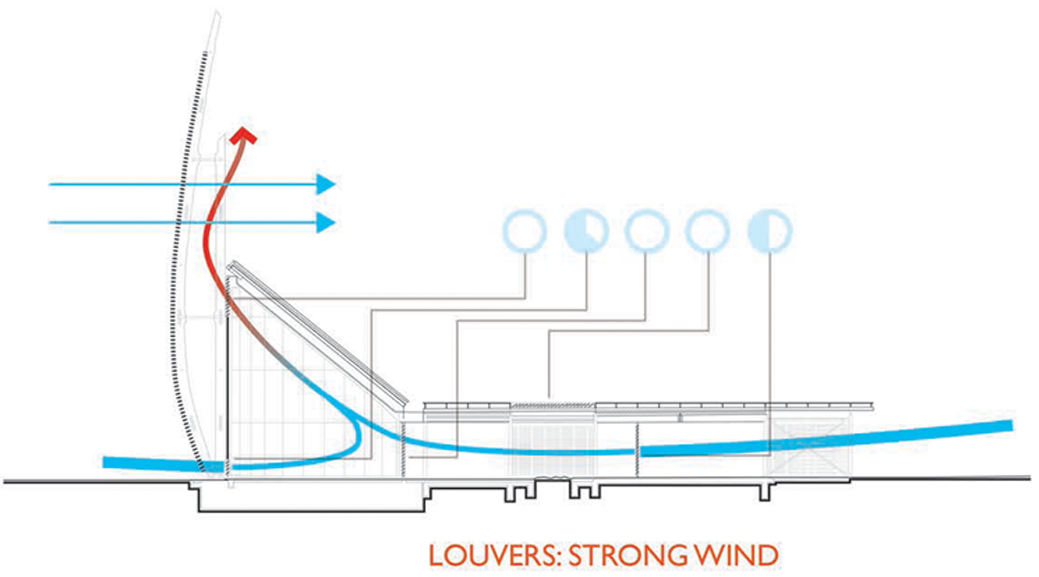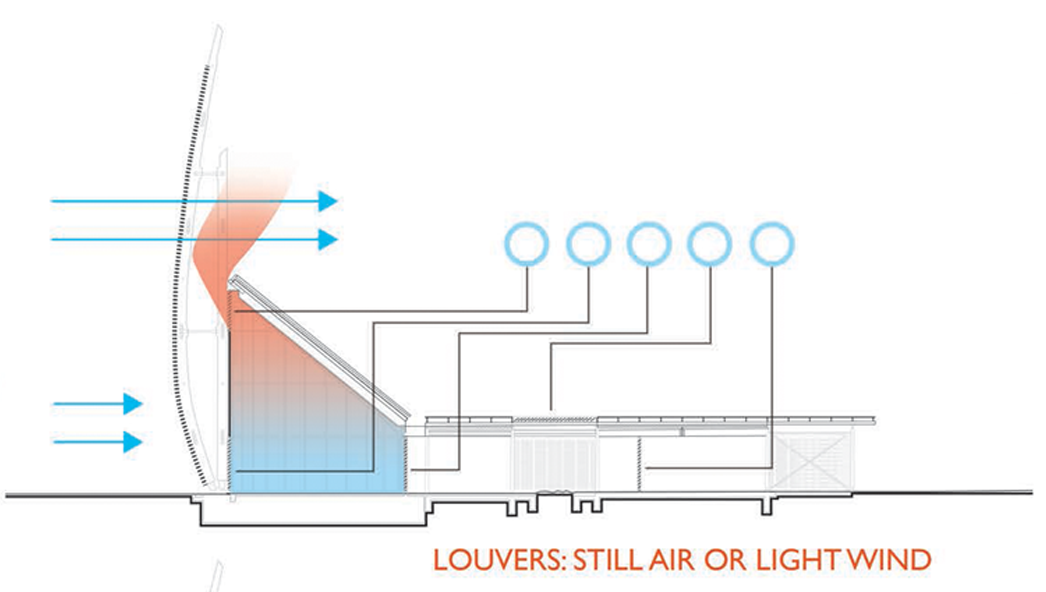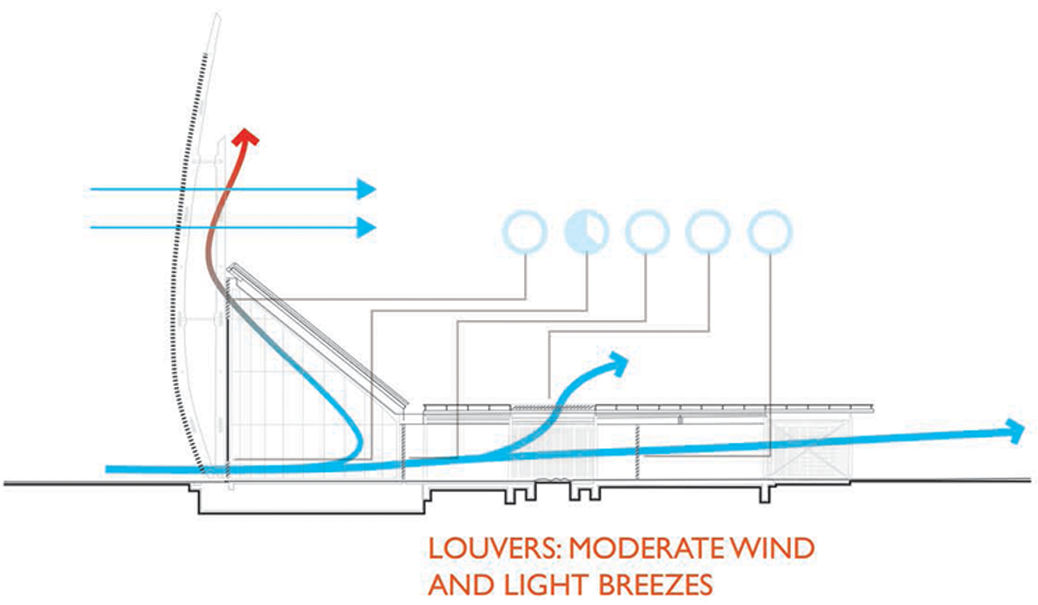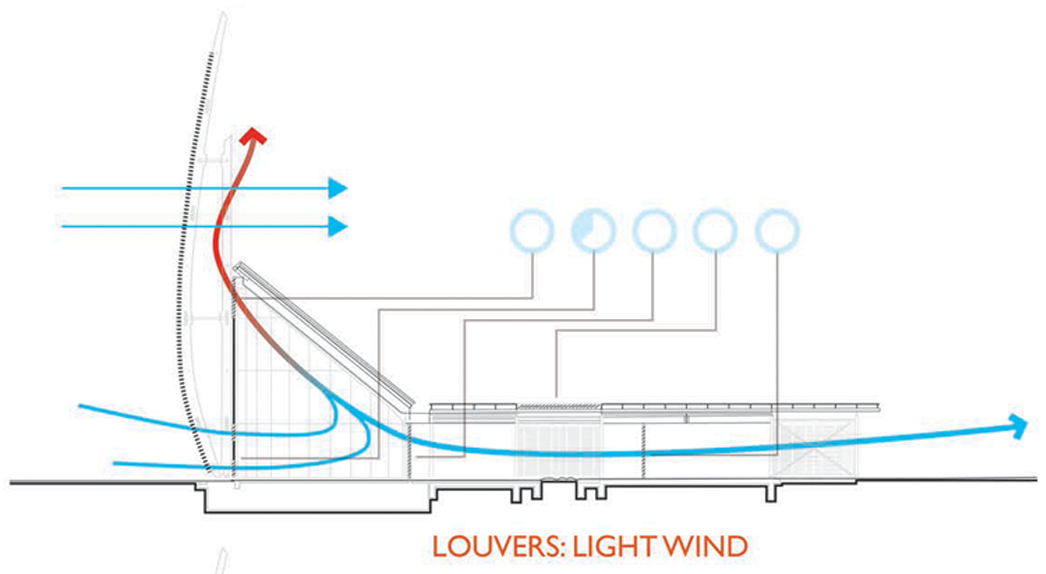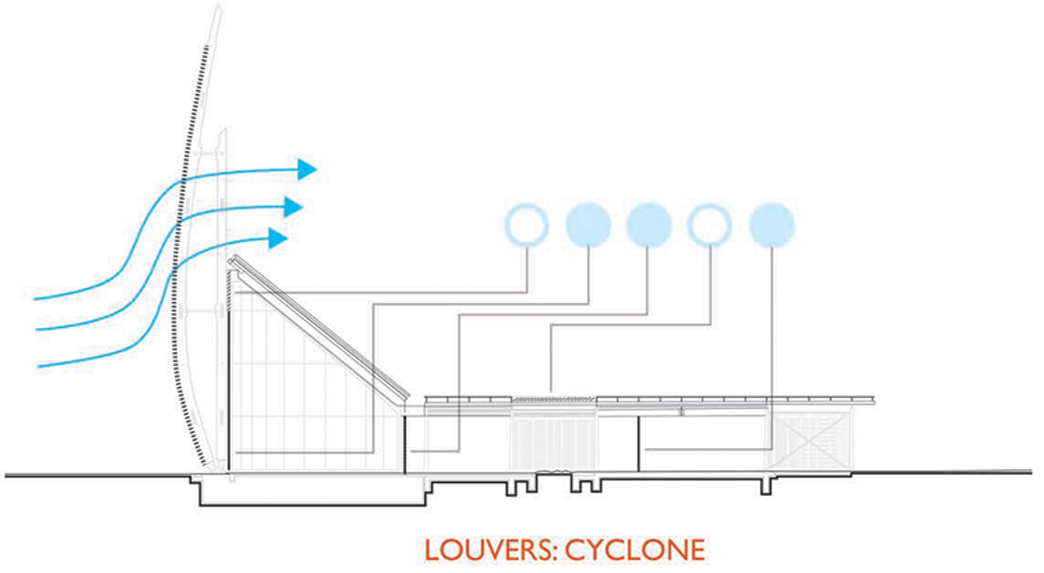Jean-Marie Tjabaou Culture Centre, Iowa State University
– In collaboration with Kellen Pacheco.
Workflow: Rhino/Grasshopper, Illustrator, Laser Printer.
The Jean Marie Tjbaou Cultural Center was built Renzo Piano and associates in New Caledonia, a tropical hot-humid region with average temperatures ranging between 27-30 degrees Celsius from November to March and 20-23 degrees Celsius between June-august, and oceanic trade winds predominantly from the south.
The environmental strategy was a priority, from the orientation of the building to the detailing of the wooden double skin facade, sited at the top of a cliff overlooking the south Pacific Ocean. The building can take advantage of the cool off-sea breezes to passively ventilate the entire building.
The building’s southeast orientation allows for large public gathering places (ie. theater. gallery, lecture hall) to provide views to the ocean without any solar gain as the sun passes north of the building. The north main entrance and patio spaces are sheltered from southern wind by the building mass and trees which cover the north, east, and west of the property. inclined roofs over the circular cases” give volume to the space to promote stack-effect, as well as reflect sun from the west later in the day the double skin facade allows air to freely move the rough the system, but has the potential to adjust its computerized louvers to open or close depending on wind speed. the building achieves a satisfying comfort level, through its efficient passive ventilation system.This project aimed to recreate the a few of the climatic conditions that the building and detailing respond. Rhino and grasshopper were used to fabricate the scale model and details of the building with dry ice used to simulate the varying effects of the climate on the skin and the building as a whole.
